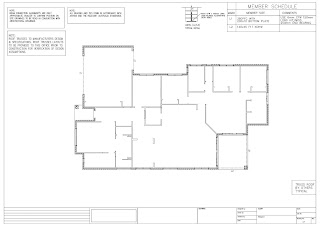When it comes to construction or engineering projects, accuracy is everything. One of the most important aspects of a project is the structural drafting. It involves creating detailed drawings and plans that outline the structural components of a building or infrastructure project. Structural drafting services are becoming increasingly popular in the industry because of their ability to streamline the drafting process, improve accuracy, and save time and money. In this article, we'll explore the benefits of using structural drafting services and what to consider when hiring a structural drafting company.
What are Structural Drafting Services?
Structural drafting services refer to the process of creating technical drawings, plans, and blueprints that outline the design and layout of structural components. These services involve the use of computer-aided design (CAD) software, which allows drafters to create 2D and 3D models of the project. Structural drafting is a critical aspect of construction projects, as it enables the builders to have a clear and detailed understanding of the project's structure, design, and layout.
Structural drafting services are necessary for various projects, including commercial and residential buildings, infrastructure projects such as bridges and roads, and industrial structures such as factories and warehouses. Structural drafting services also play a vital role in renovation and remodeling projects, where accurate plans are required to ensure that new components fit seamlessly into the existing structure.
Advantages of Structural Drafting Services
One of the most significant advantages of using structural drafting services is their ability to improve accuracy and streamline the drafting process. With advanced software, drafters can create detailed models of the project, allowing builders to have a clear understanding of the project before construction begins. This can help avoid costly errors or delays during construction.
Structural drafting services also save time and money in the long run. Accurate drafts can help avoid mistakes during construction, reducing the need for costly changes or reworks. Additionally, creating detailed models of the project can help identify potential issues early on, reducing the risk of unexpected problems and delays.
Finally, accurate structural drafts can also help improve communication and collaboration between team members, ensuring that everyone is on the same page regarding the project's design and layout.
Tools Used in Structural Drafting Services
Technology has significantly impacted the drafting process in recent years, and structural drafting services now rely heavily on software such as AutoCAD, Revit, and SolidWorks. These programs enable drafters to create detailed models of the project and provide a more accurate representation of the final product. Additionally, these programs allow for easier collaboration and communication between team members, allowing for real-time updates and feedback.
Structural drafting services also rely on more traditional tools, such as pencils, rulers, and compasses, for precise measurements and drawing. However, these tools are often used in conjunction with software to create accurate drafts efficiently.
Factors to Consider When Hiring a Structural Drafting Services Company
When hiring a structural drafting services company, several factors should be considered. Firstly, experience and qualifications are critical, as these will ensure that the company can provide high-quality and accurate drafts. It's also important to consider reviews and recommendations from previous clients to ensure that the company has a good reputation.
Communication and collaboration are also essential factors when working with a structural drafting services company. A company that has effective communication and collaboration practices will ensure that drafts are accurate and completed on time.
The Process of Hiring a Structural Drafting Services Company
The process of hiring a structural drafting services company typically involves several steps. Firstly, it's essential to create a budget for drafting services, ensuring that the cost of the service is within the project's overall budget. Once a budget has been established, it's important to research potential companies and request quotes for their services.
After selecting a company, it's essential to establish clear timelines and deadlines for the drafting process. Finally, it is important to establish clear communication channels and expectations for feedback and revisions.
How to Work with a Structural Drafting Services Company
When working with a structural drafting services company, it's essential to establish clear communication and collaboration practices. Providing clear instructions and feedback can help ensure that drafts are accurate and completed efficiently. Additionally, it's important to establish a clear process for feedback and revisions, ensuring that changes are made promptly and accurately.
It's also important to keep in mind that the drafting process may require some back and forth communication between the company and the client. Effective communication and collaboration practices can help ensure that the drafting process runs smoothly and that the final drafts meet the project's requirements.
Structural drafting services can be a valuable asset for any construction or engineering project. They help improve accuracy, save time and money, and improve communication and collaboration between team members. When hiring a structural drafting services company, it's important to consider experience, qualifications, and reviews, as well as communication and collaboration practices. By following these guidelines, you can simplify your next project and ensure that it runs smoothly and efficiently.
Read More: https://www.siliconec.co.uk/structural-services/structural-drafting.html







